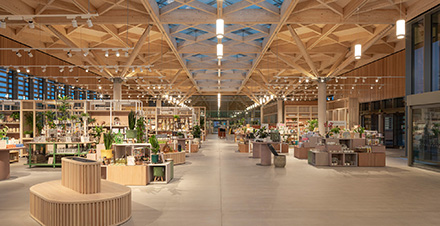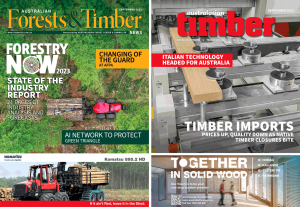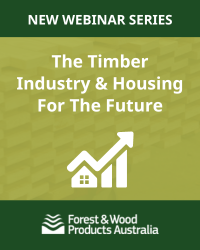Nineteen structures and 11 product designs have been nominated for the UK Wood Awards 2021. Established in 1971, the Wood Awards is the UK’s premier competition for excellence in architecture and product design in wood. Source: Timberbiz
The competition is free to enter and aims to encourage and promote outstanding timber design, craftsmanship and installation.
The independent judging panel visits all the shortlisted projects in person, making this a uniquely rigorous competition.
The Awards are split into two main categories: Buildings and Furniture & Product.
The Wood Awards shortlist will be on display at The Building Centre in London, from 25th October until 3rd December, as part of the exhibition World of Wood. This six-week celebration of global timber and global forests will demonstrate the benefits forest supply chains bring to the natural and urban environment.
It seeks to build on the increased interest in climate change policy, highlight the vital role which forest supply chains play in reducing carbon emissions, and showcase the innovation and design potential of timber.
One shortlisted project is the new RHS garden on the site of 154-acre Worsley New Hall, The Welcome Building is predominantly one open space that acts as a gateway to the gardens but also contains a visitor meeting and interaction point, restaurant, gift shop, offices, and educational spaces.
The design is a horizontal composition that responds to a commanding horizon defined by the elevated canal and low-lying landscape, creating a linear strike in the landscape. All public elements are contained under a single overarching glulam timber diagrid, supported on structural glulam trees.
The roof extends beyond the enclosure to the north and south, blurring the edge between building and landscape, where it turns up and down at its edge, responding to the location of entrances, expressing specific uses, framing views, and forming solar shading.
The horizontal form is broken by projecting timber boxes that sit below the main roof line and house prescribed uses such as kitchens, WCs, offices, and classrooms.
The timber forms extend east beyond the building with a timber decking floating over a new lake. Externally, the roof is clad in vertical larch while the projecting boxes are clad horizontally. Glazed curtain walling spans between the ground and roof.
Natural light permeates through larch louvres, or filters through the diagrid via two rooflights.
You can view the shortlist at: www.woodawards.com






