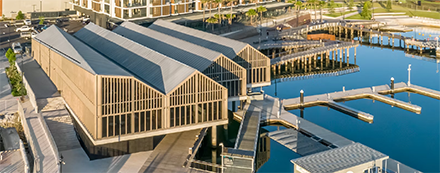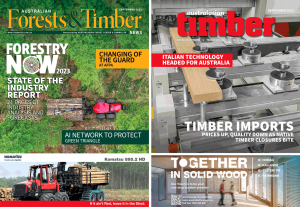The winners of the 23rd Australian Timber Design Awards were announced at an event in Sydney on Thursday night, hosted by The Ultimate Renewable Brand Ambassador Adam Dovile. With 14 categories and many more finalists it was an evening of inspirational timber projects, viewed by an audience comprising people from the design and construction sectors and the timber industry. Source: Timberbiz
The Awards are a national competition aiming to recognise outstanding projects in timber and support a growing timber culture by encouraging and promoting exceptional timber design.
The overall winner, the Waterfront Tavern by H&E Architects, is the centrepiece in an artificial harbour within the expansive and master-planned Shell Cover development south of Wollongong. With a range of welcoming spaces, the Waterfront Tavern acts as both a refuge for residents and a destination for visitors. Lavish and broad in their use of timber, the project team demonstrated exceptional craftsmanship and fine detailing through its undulating forms, exposed interior and exterior surfaces and features.
The ever-popular People’s Choice Award was won by Bay Pavilions Arts and Aquatic Leisure Centre by NBRS & Donovan Payne Architects. With two distinct pavilions co-locating performance and aquatic functions, the project is an ecologically sustainable development in Bateman’s Bay.
The winner of two categories, Sustainability and Small Budget, S.E.ED. – Modular Classrooms by Betti & Knut Architecture, demonstrated the wide range of project types in the Awards. From small residential through to commercial buildings to community resources, the applications for timber and wood products continues to expand as developers and designers seek the benefits of a low-carbon, sustainable and renewable cost-effective building material.
The Timber Design Award Excellence in Timber Applications winners were:
AUSTRALIAN CERTIFIED TIMBER
Annandale CLT house
The design evolved to create flexible living and working spaces, garden courtyards and a separate ‘man cave’ studio to the rear lane. The building form is sculpted to maintain light to the neighbours and fit within the heritage context.
Mass timber construction was explored to control the cost and speed of construction, as well as a desire by the clients to support a growing local industry. The decision to build in local CLT was appreciated during the covid lockdowns and supply disruptions.
Utilisation of the CLT for load-bearing walls, bracing panels, floors and roof structure was an effective use of materials, minimising steel use.
RESIDENTIAL CLASS 1 – ALTERATION OR ADDITION
Barwon Heads House
The black facade of the rejuvenated cottage subtly blends into its sleepy coastal street. The entire existing cottage façade and roof is painted deep black to achieve this effect, which delineates itself from the deliberately weathered, yet refined ‘barn style’ extension.
Access to the extension is via an enclosed corridor, lined with black mottled timber joinery panels on walls and ceilings, and is used to conceal doorways. The ‘journey’ through this dark corridor with a lower 2.4mH ceiling (to facilitate the master bedroom mezzanine above), creates a sense of compression for the user, before a sense of release when walking towards the living room where, the line of sight is funnelled forward to where the gable opens up into the main space.
A feeling of release is then experienced as you enter the main space, where a double-height 6.5mH American Oak, lined, custom hand stained, gabled ceiling completely opens the room. The changes in volume and height and appreciation for the abundance of space is strong. The timber lined ceiling encompasses the space as a whole, provides ‘warmth’, comfort, and texture, whilst also referencing and respecting the retained and restored v-groove ceilings of the existing cottage.
RECYCLED TIMBER
Bones House
The project involved extensive alterations & additions to an existing brick veneer dwelling. A mixture of timber types were used extensively throughout to provide a refined and subdued palette that would complement the surrounding environs of Bells Beach, Victoria. Sourced mainly from recycled suppliers, blackout and silver top ash species were utilised in various finishes and profiles, creating an understated, yet refined level of finish. Intricate detailing arrangements allowed seamless integration of oversized doors. Engineered flooring boards, timber veneer panelling to joinery round out the timber application in the home.
STAND–ALONE STRUCTURES AND OUTDOOR APPLICATIONS
Grampians Peaks Trail
Stage 2.
The Grampians Peaks Trail (GPT) Stage-2 offers a world-class hiking experience over pristine Gariwerd wilderness traversing the lands of three traditional owners. A collaboration between McGregor Coxall and Noxon Giffen Architects culminated in a unique experience that curates the various contexts, histories, and conditions at all 10 locations. The brief for the GPT demanded designs that were deeply connected to the landscape and could enhance the hiking experience. A considered selection of natural timbers was used to celebrate the specific nature, colours and textures of each campsite whilst minimizing impacts on the environment. The use of timber in the GPT was chosen due to its high strength, resilience, and durability in natural forms, allowing designs to respond to challenges of remote sites with limited access for both construction and ongoing maintenance.
Prefabricated structural timber modules allowed for the remote construction whilst a variety of cladding options utilized timber in differing ways, thereby creating a variety of shelter designs responding to the nature of each campsite. The structures are elemental, raw, and enduring, over time they will weather and age thereby becoming part of the unique Grampians (Gariwerd) country.
RESIDENTIAL CLASS 1 – NEW BUILDINGS
The Hütt 01 Passive House
The Hütt 01 PassivHaus is a piece of inspiring contemporary architecture with a timeless, modernist touch. Its prefabricated Cross-Laminated-Timber (CLT) structure not only makes it better than Carbon-Zero but also provides beautiful biophilic finishes. The whitewashed timber surfaces contrast with honey-coloured veneers and engineered black timber boards on both floors and walls. This theme of natural materials is complemented with the buildings connection with nature.
The thermal bridge-free CLT plus woodfibre create a high-performance building envelope. The higher mass and density (compared to traditional lightweight construction/insulation) also provides much increased summer performance and acoustics, all but blocking out the adjacent trainline noise.
The use of timber makes this house a home. It combines advanced technology and functionality with beauty of the materials, creating great architecture. The project sets a positive example for small-scale urban densification, providing a sustainable oasis for today’s lifestyle in the middle of the inner-urban jungle. It’s a prefabricated timber passive house that doesn’t require heating or cooling for most of the year. A luxury but fun home, and a case study of how we can build better houses sustainably utlising traditional materials like timber.
MULTI–RESIDENTIAL
Iron Creek Bay Farm Stay
Iron Creek Bay Farm Stay will breathe new life into an existing farm, ready to take the next step in agricultural development.
The property’s moral solid backbone allows the proposed development to expand the current agricultural offering. The result will enable the development to diversify the product offering and cater to a growing local and regional market.
Iron Creek Bay Farm Stay was created as a “Net Zero” development so that it is net zero or as close as possible would set a high sustainability standard when it opens. Using materials and energy consumption allows the owners to set a standard that can be built upon over the next 70 years.
The scenic landscape and the project’s built form have been considered a single interwoven environment to create a uniquely Australian rural space. Consequently, the precinct’s external colour palette and materials reflect the Australian landscape incorporating plantation-grown hardwood timbers and native plants.
Iron Creek Bay Farm Stay has endeavoured to create buildings that respond to the landscape and an experience of an agricultural farm. The underlying factors for the development ensure that the project is entirely environmentally sustainable.
PUBLIC BUILDING
Point Lonsdale Surf Life
Saving Club Point Lonsdale Surf Life Saving Club is a beloved public asset, having served the community for 70+ years. With the existing clubhouse no longer fit-for-purpose, a new two-storey building was urgently needed. The new clubhouse aims to foster community relationships, provide a hub of year-round activity and enhance the Club’s reputation as one of the state’s most-effective surf lifesaving bodies. It also aims to provide an exemplar of coastal environmental and socially sustainable development. A large public lawn with terraced decking provides a welcoming interface for events and training. Public spaces continue across the first level via an expansive, dynamic undercover deck with dune and bush reserve views, articulated by a rhythm of 7-metre-high glulam timber columns – the effect is a civic double-height verandah. Timber cladding was chosen as a singular material response to embed the building within the coastal context. The cladding provides warmth and tactility, and will weather gracefully, further knitting the building into the landscape. Sustainably-sourced spotted gum and blackbutt were specified across cladding, decking, seating and window elements. Spotted gum was chosen for its durability and robust BAL resistance. The clubhouse is designed with civic generosity and a casualness that flows through both building and landscape.
INTERIOR FITOUT – RESIDENTIAL
The Pad
Biophilic design is behind this home in Perth. Lush interior courtyards are offset by deep-toned timbers. This approach of natural greenery and timber is known to increase cognitive function, physical health and psychological wellbeing; the use of woodgrain evokes a sense of calm and the repetition a feeling of spaciousness. Home to septuagenarian owners, The Pad exemplifies the benefits of biophilic design for aging-in-place. The understated Japanese-inspired architecture hides a highly detailed interior of Ember Oak veneer and dark-stained thermally modified sustainable pine battens to ceilings and walls, which provide acoustic attenuation and are off-set by polished plaster walls and large-format porcelain tiles. A Japanese inspired timber front door and dark, moody timber-lined walk between the landscaped courtyards provide a striking contrast to exterior Derbal Yirrigan (Swan River) views and evoke a visceral response of walking over a bridge through a forest to an inlet in the distance. Lighting at the base of the walkway’s timber walls and overhead in the intimate library and main living zone, provide a subtle glow against the depth of the woodgrain, resulting in a sophisticated, soulful interior that exudes ‘sanctuary living’. The lighting is very much functional, designed for our clients as their eyesight deteriorates.
INTERIOR FITOUT – COMMERCIAL OR PUBLIC
Walsh Bay Arts Precinct
The Walsh Bay Arts Precinct in Sydney, comprising Wharf 4/5, Pier 2/3, and the adjoining shore sheds, is located in one of the city’s most characterful waterfronts. Envisaged as an arts ecosystem, where co-located creatives generate a powerful synergy, the buildings become a new cultural landmark for the city. With each of the wharves similar in volume to a 40-storey timber skyscraper laid on its side over water, the project presented a very high level of design and constructional challenge, and also the opportunity to preserve and enhance a major heritage listed feat of 20th century timber engineering.
TZG conserved as much of the open, industrial character of the original timber buildings as possible, whilst accommodating an ambitious and technically demanding functional program including multiple state-of-the-art theatres, rehearsal studios, workshops, function spaces, commercial tenancies and administrative offices for some of Sydney’s premier arts companies.
Throughout the building, working in depth with acoustics experts and skilled craftspeople, TZG designed, shaped and sculpted sound-reflective surfaces that join hard-wearing ply linings and resurfacable timber flooring, highlighting the massive original ironbark structure and the conserved wharf flooring. Damaged timber externally and internally was sensitively repaired to ensure the ongoing preservation of these ‘timber cathedrals’.
















