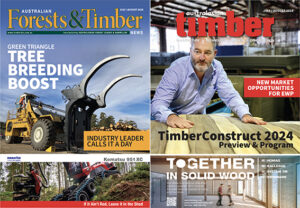Launceston’s $30 million, 28-metre-high timber building is set to become the most sustainable and carbon-positive office in Tasmania. Encompassing 500m2 of Cusp CLT, it also aims to be the first building to have a zero-carbon footprint, showing what’s possible in the built industry when it comes to the adoption of mass timber. Source: Timberbiz
Situated on the edge of Launceston’s CBD, the new headquarters for Tasmanian health insurer St Lukes Health will be founded on an existing structure, with its timber trusses, external walls, and concrete floor to be reutilised.
Timber Design Studio’s Dayne Davis, the specialist timber engineer behind the build, says the benefits of timber structures don’t stop at sustainability.
In most cases, concrete will beat timber on price when comparing the raw materials side-by-side, but when you take a holistic view of a building, timber wins in the long run.
Mr Davis says the key is “Using the right timber products in the right situation”. This means taking a whole project budget appraisal when it comes to the application of mass timber.
“When we consider a full-cost plan, I always argue that it’s going to be more financially viable in the long term to have a timber building,” Mr Davis said.
“We don’t have layers of paint and gypsum and all these additional elements, which traditionally go into a normal concrete building fit out.
“When it comes to the building needing to be recycled, it can be taken down and repurposed for other builds and for other uses like affordable housing.
“Taking a lead from Europe, we look at financing via the carbon tax. Building with mass timber would negate those carbon taxes for a building like the St Lukes Offices.”
When it comes to how quickly a building is erected, using mass timber can see a project completed in a matter of weeks instead of months, as back propping is taken out of the concreting equation.
“It’s also going to be put together with eight to 10 carpenters rather than a team of 50 to 60 people on site, so site sheds reduce the number of concrete pumps, you don’t have any sort of road closures during the day, and the list goes on and on,” Mr Davis said.
“For a quantity surveyor going down the full list, they’d eventually find that timber has much more advantages than disadvantages.”
For Mr Davis, it’s all about working on projects with a long-term, generational vision. This means using sustainably sourced timbers.
“We don’t want to create an industry where there’s over forestry and deforestation,” he says.
“We want to keep natural habitats, and we want to do it in a systematic way, which will withstand the test of time – it’s as simple as that.”
This is where Cusp’s cross-laminated timber product comes in. It’s the first certified plantation hardwood CLT in the world, making it the prime candidate for the Launceston build.
Cusp’s CLT will make up the flooring on level seven of the building, a mezzanine level encompassing 560m2 of this product.
“The vision of Ron Goldschlager and the Cusp team to take a tree, which traditionally has been cut down and sent for pulp and paper overseas and turn it into a high-quality solid timber product for the built environment is commendable,” Mr Davis said.
“For them to recognise the opportunity and to spend the time and investment in manufacturing it with us, says not only a lot about Cusp but also the capability of the timber.
“The very first project we did was the Australian Pavilion in Dubai. The timber was placed in one of the harshest environments in the world and it stood up to the test and worked magnificently.
“St Lukes Health Offices in Launceston will be the first, large-scale project Cusp has worked on. As time goes on, it’ll become more and more financially viable to use their products. Cusp is currently scaling up to increase production.”
The Launceston timber build is set to be completed by the end of 2023.





