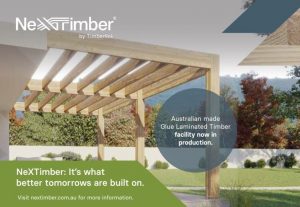 As many will remember Cowabunga was the catch cry of the Mutant Ninja Turtles but in this instance, it can be applied to an architecturally designed cow shed which has been designed by studio La Shed Architecture for a farm in Montérégie, Québec, Canada. Sources: Dezeen, Timberbiz
As many will remember Cowabunga was the catch cry of the Mutant Ninja Turtles but in this instance, it can be applied to an architecturally designed cow shed which has been designed by studio La Shed Architecture for a farm in Montérégie, Québec, Canada. Sources: Dezeen, Timberbiz
The Montréal studio designed the barn to improve the quality of life for both the animals and the workers at organic cheese farm.
To create a building that would blend into the landscape harmoniously La Shed Architecture chose to use materials commonly found on farms to construct the barn. The building’s framework was made from spruce, with hemlock planks used for the walls. Its sheer facade was constructed from two layers of polycarbonate sheets – one clear and one translucent.
The decision to use a translucent exterior for the barn was based around the idea that natural light enhances both well-being and productivity. According to the architect, during the day the walls let through so much natural light that it feels like being outdoors, while at night the barn lights up like a lantern.
Large shutters on the longitudinal walls allow for natural ventilation, and in wintertime the space is heated by the cows’ own body heat.
The studio had to take into account technical restraints related to free-stabling, including having large spaces for the cows as well as specific routes for milking cows.
For the cows, this new barn meant the end of tie-stall housing, where cows are confined in stalls; they would henceforth operate in free stalls, allowing them greater freedom of movement. 
By the way, while the architecture firm is called La Shed but it does not only design sheds.
Photography is by Maxime Brouillet







