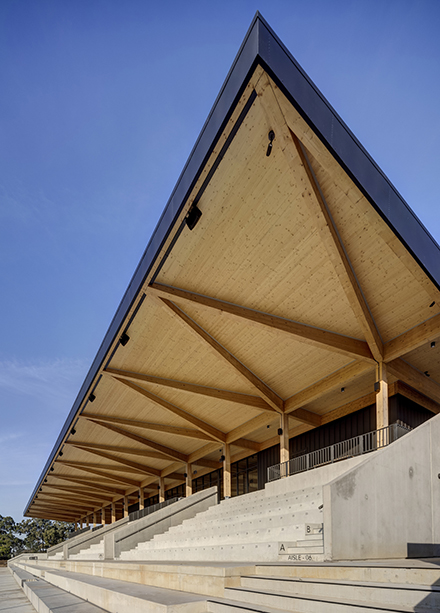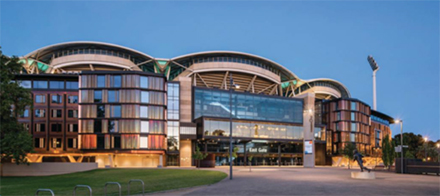The $11.3 million Eric Tweedale Stadium in Western Sydney is the overall winner of this year’s Australian Timber Design Awards. The stunning stadium, offering a new home for community sport and providing residents and visitors with a revitalised facility, is also winner of the People’s Choice Award and the Public and Commercial award. Source: Timberbiz
The 22nd Australian Timber Design Awards were presented at a virtual event last night.
The stadium is a benchmark for sustainable construction with a key focus on an intricately detailed timber roof structure designed by dwp|Design Worldwide Partnership. Lead Designer and Project Architect of the stadium Ivana Simkovic of dwp|Design Worldwide Partnership said the stadium was a benchmark in terms of cost effectiveness, efficiency, design quality and sustainability.
The mass timber canopy contains one of the largest discontinuous and double cantilevers, and as a stadium canopy, it is a first for Australia.
The stadium includes a 760-seat grandstand with change rooms, multipurpose rooms, first-floor function space, commercial kitchen, and outdoor viewing deck.
“The stadium has been designed with the best practice principles of sustainability and simple form which will seamlessly blend into the existing Granville Park and surrounding neighbourhood,” Ivana Simkovic of dwp|Design Worldwide Partnership said.
The roof structure design was very ambitious; the main cantilever spans 8.5 m over the spectator’s seating, 13.7 m beams span over the multipurpose area and a double cantilevered roof frame at each end of the roof structure. The entire roof slopes west and is supported by 26 – 240 x 380 mm timber glulam columns.
The use of a mass timber structure in the Stadium is a first for glulam timber in Australia, representing an impressive achievement in timber engineering.
It was named after the longest living Australian rugby player, Eric Tweedale, who turned 100 this year.
The Greater Sports Facility Fund and Cumberland City Council jointly funded the project.
The award for use of Certified Timber went to Nadine Samaha from level architecture for the Royd Clan’s House near Geelong.
The Compressed Laminated Timber (CLT) panels and Glulam portals for the structure relied on Design for Manufacturing and Assembly (DFMA). All timber was cut precisely in factories and assembled on-site to suit the design geometry with minimal transport trips. Choosing CLT was crucial for the sequestration of carbon, for its insulation value, thermal mass index, and biophilic properties.
Photographs of all the winning projects are at: https://timberdesignawards.com.au/winners-gallery
And the winners were:
- Residential Class 1 – New Buildings
Casey Brown Architecture for Permanent Camping 2
- Residential Class 1 – Alternation or Addition
Matt Elkan Architect for Smash Repair House
- Multi-residential
Cox Architecture + Carr for Adelaide Oval Hotel
- Public and Commercial
dwp Australia & Northrop for Eric Tweedale
Stadium
- Interiors fit out residential buildings
Jackson Clements Burrows for Divided House
- Interior Fit-out – Commercial Buildings
Fitzpatrick and Partners for F+P Studio
- Furniture and Joinery
Tzannes for Judith Neilson Institute for Journalism and Ideas
- Landscape
Site Office for Station Street Mall
- Stand Alone Structure
Baber, Burry, Chen & Gattas for Suspended Remnants – A Funicular Timber Pavilion
- Australian Certified Timber
Nadine Samaha – Architect for Royd Clan’s House
- Recycled Timber
Cox Architecture for Eden Port Welcome Centre
- Timber Veneer
Tzannes for Judith Neilson Institute for Journalism and Ideas









