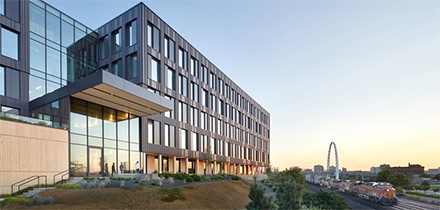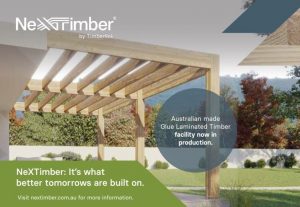The five story, 159,000-square-foot Catalyst building has opened its doors, marking the culmination of a collaborative effort of diverse industry partners to create a transformative, real-world prototype for sustainable development. Catalyst is one of North America’s largest zero energy and the first zero carbon building. Source: Timberbiz
The building is in Spokane, Washington adjacent to the Scott Morris Centre for Energy Innovation and it is the first zero carbon building to be certified by the International Living Future Institute.
Catalyst is the result of a collaboration between a cross-industry team of partners including Av ista, McKinstry, Katerra and Eastern Washington University (EWU).
The South Landing neighborhood started with a bold vision when Avista’s then-CEO and current chairman Scott Morris conceived and set out to create “the five smartest blocks in the world.”
Mr Morris’s idea was to create a real-world model for sustainable, efficient and forward-looking development in which smart buildings are deeply integrated with the grid and talk to each other to better manage demand, while leveraging on-site renewable energy generation and storage during peak loads.
“This is an important milestone to celebrate. With the foundation for the five smartest blocks in the world now in place, Catalyst and the South Landing eco-district prove what is possible when industry leaders work together to think big and test bold ideas,” said Scott Morris, Chairman of Avista.
“What we have created is so transformative and innovative, it will serve as a new model for collaboration across industries. Together, we are reimagining the future of energy and sustainable development. What we learn will support a reliable, affordable, and clean energy future for all of us.”
The Catalyst building employs innovative, integrated systems for on-site renewable energy generation using photovoltaic arrays, heating, lighting, and exhaust heat and gray water recovery, as well as Internet of Things (IoT) sensors to optimize operation.
Catalyst’s design, by Michael Green Architecture, used roughly 4000 cubic metres of locally sourced mass timber products produced by Katerra as both structural and design elements, enabling Catalyst to achieve near-passive house levels of thermal performance. Incorporating mass timber into Catalyst also reduced the need for steel and concrete, helping to collectively offset approximately 5000 metric tons of carbon, equating to 1100 cars off the road for a year.
Catalyst and the recently opened Morris Centre were designed in tandem to test the innovative new shared energy eco-district model. The main idea of the eco-district is to have buildings that work together to actively manage energy loads and balance on-site energy demand, generation and storage in real-time to reduce the impact on the grid.
A centralized heating, cooling and electrical system reliably, sustainably and affordably serves the energy needs of current and future buildings in the South Landing development.
In addition to heat pumps, boilers and chillers, the Morris Centre houses thermal and electrical storage as well as onsite renewable energy generation that can be stored and shared. South Landing and Catalyst show how utilities can partner with property owners to operate their buildings in a manner that better utilizes the existing grid and could lead to a more affordable, clean energy future.
Eastern Washington University is the anchor tenant for Catalyst, with its College of Science, Technology, Engineering and Mathematics (CSTEM) re-locating its electrical engineering, computer science and design programs to the new building.








