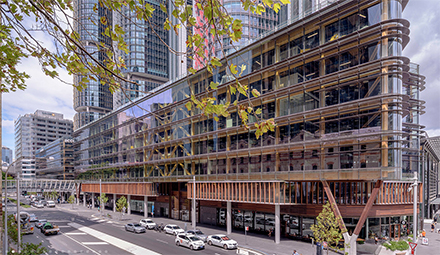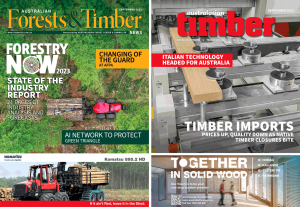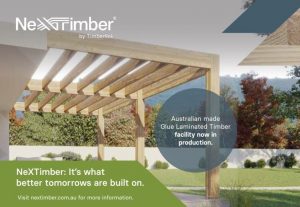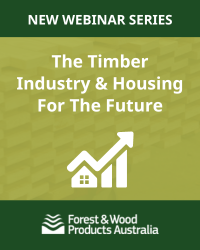In December, PEFC and the World Architecture Festival will reward the Best Use of Certified Timber Prize for the third time. Here are two more shortlisted projects: a microlibrary in Indonesia that brings people together, and a Sydney office building that provides a healthy and pleasant workplace for its users. Source: Timberbiz
The World Architecture Festival and PEFC are awarding the Best Use of Certified Timber Prize, recognising architects for using certified timber as a main construction material for buildings outstanding in sustainability, innovation, quality or aesthetics.
Architects and project teams from around the world entered their buildings into the prize. The jury will choose the winner on 3 December during an online session in which the architects will present the shortlisted projects.
These are two shortlisted projects.
Microlibrary Warak Kayu– SHAU Indonesia
 The Microlibrary was built as part of an initiative to increase interest in reading by creating environmentally conscious, multifunctional community spaces in low income neighbourhoods.
The Microlibrary was built as part of an initiative to increase interest in reading by creating environmentally conscious, multifunctional community spaces in low income neighbourhoods.
Besides serving as a library, the construction aims to become a community centre, and an educational spot for wood material and construction techniques.
The building is elevated, like the ‘rumah panggung’ (house on stilts) traditional for the area. On the ground floor, a semi-outdoor area can be used for workshops, presentations or movies, and has a wooden swing for children.
Upstairs in the library itself, there is a net for kids to lie down, relax and read, but also directly communicate with parents and friends in the space underneath. With its inclusive community approach, the project seeks to make reading seen as a more fun activity.
The construction has a passive climate design. Cross ventilation and reflected sunlight ensure that neither air conditioning nor artificial lighting is needed. Certified timber was chosen as the main construction material for its environmentally friendly characteristics. All wooden elements were prefabricated at a factory and assembled on site.
Daramu House – Tzannes
Daramu House is an evolution of its sister building, International House Sydney.
The office space in Barangaroo, Australia, uses the latest engineered timber technology, and was designed for employee wellbeing and enhanced collaboration spaces.
The building’s façade intersects with the exposed timber lift core providing views of its timber anatomy for the full height of the building, both inside and out.
Daramu House celebrates the rich industrial history of the area by reinterpreting the traditional timber building typology. The use of solid timber as the structural component of the building connects the history to the present.
External timber elements are made from Australian recycled hardwood selected for robustness, durability and weathering. Internally, the timber is left unadorned and uncovered providing warmth and a tactile beauty to the commercial floors, as well as contributing to a healthier, biophilic workplace for all users. All timber used in the project is PEFC certified and was supplied by Binderholz.









