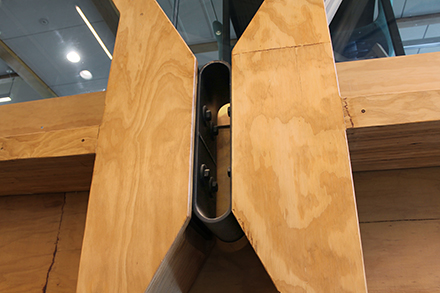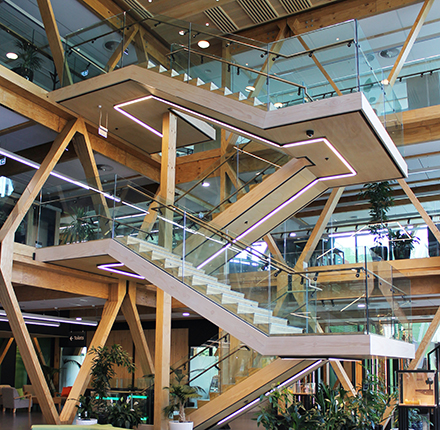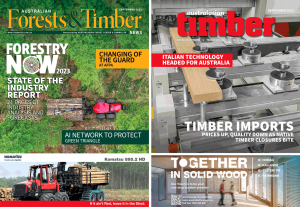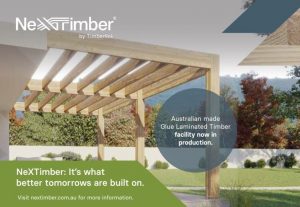New Zealand’s Scion Innovation Hub, Te Whare Nui o Tuteata, by RTA Studio/Irving Smith Architects has won the PEFC Best Use of Certified Timber prize. Located in New Zealand, Scion Innovation Hub was chosen as the most outstanding of the eight shortlisted projects from around the world. Source: Timberbiz
It is also the winner of the World Architecture Festival WAF in the category Completed Buildings -–Higher Education and Research.
Proudly showcasing PEFC-certified timber in a unique diagrid structure, the building requires less material than traditional mass engineered timber buildings.
The judges highlighted the focus of the project, away from gravity mass timber buildings to geometrically stiffened forms to help in earthquake conditions.
It was also noted that the building achieved embodied carbon zero at the time of completion and showcased dovetail node joints which slot together, in an expression of craftsmanship and beauty.
“Scion Innovation Hub pays tribute to the local indigenous community and its history, as well as being a forestry research centre. Both are aligned with PEFC’s principles around community respect and continuous innovation,” PEFC Deputy CEO Michael Berger said.
Scion Innovation Hub, Te Whare Nui o Tuteata is a reinvention of the headquarter building of Scion, a Crown Research Institute that specialises in technology development for the forestry industry.
The project is named after Tuteata, an ancestor of the three local Māori subtribes. Three peaks in glulam timber standing proud and tall at the entrance represent the three subtribes.
Visitors pass beneath these portals to a triple-height atrium where a curated exhibition of wood-fibre technology and a café welcome the public. The levels above provide more private, acoustically considered open-plan office and collaboration spaces.
The project is a cutting-edge showcase for engineered timber, not only in terms of the aesthetic but also what it contributes to a carbon-zero future.
In addition to the winning project, the jury honoured Microlibrary Warak Kayu by SHAU Indonesia with a highly commended prize.
The Microlibrary in Semarang, the capital of Central Java in Indonesia, was built as part of an initiative to increase interest in reading by creating environmentally conscious, multifunctional community spaces in low-income neighbourhoods.
When designing the Microlibrary, SHAU were keen to make learning more accessible to some of Indonesia’s poorest communities. To encourage families to use the library, fun features such as a hammock style floor and a swing were incorporated into the design.
Judges commended the use of locally sourced certified tropical timbers and design features such as the distinctive diagonal-patterned brise soleil, which provides natural shade for the bookshelves.








