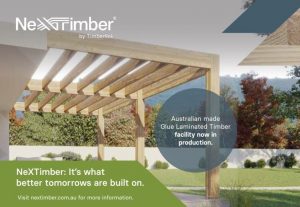Construction is due to commence on North America’s tallest timber building, the Wood Innovation and Design Centre (WIDC) in British Columbia. Source: DesignBuildSource
The WIDC has partnered with architect Michael Green and his firm MGA to develop the 27.5-metre building in Princeton.
From the outside, the six-storey centre will look more like seven storeys due to the ground floor being doubled in height to allow for the installation of large solar gain windows that will create an open feeling to the space.
“You could look in the windows, you could see the demonstration of wood use inside the building, the students moving inside the building. At night, with the building’s interior lights on, the wood will really glow,” Green said.
Green is renowned for his award-winning work on the terminal at Prince George Airport, which is also constructed primarily of wood and for his study, The Case for Tall Wood Buildings, which demonstrates that wood is a viable construction material.
The architecture industry is continuing to undergo a wood revolution as designers source more cost-effective and sustainable alternatives to concrete and steel.
According to Green’s report, “concrete production represents roughly 5% of world carbon dioxide emissions, the dominant green house gas. In essence the production and transportation of concrete represents more than five times the carbon footprint of the airline industry as a whole.”
In 2009, the Wood First Bill was introduced in BC. That act required wood to be the primary building material in all new publicly funded buildings, in a manner consistent with the British Columbia Building Code.
Other than the concrete foundation, 100% of the WIDC building’s primary structure will be made of wood and Green has stated that using wood instead of concrete will reduce the building’s carbon footprint in a way that is the equivalent of removing 500 cars from the road.
The $25 million building is due to be completed within 16 months and PCL Constructors Westcoast Inc (PCL) has been selected to design and build the centre, which will stand as an iconic landmark.
The building will aim to showcase – and encourage industry conversation around – the possibilities of wood in building and architecture while also boosting BC’s lumber industry.
The WIDC building will be built of load-bearing engineered wood products sourced and produced locally, including glue laminated columns, beams, cross-laminated timber and laminated veneer timber.
Mass timber panels will make up the floor and ceilings, along with the core of the elevator.
Inside, the centre will provide spaces for offices, wood research facilities and classes and will house the University of Northern British Columbia Masters Engineering program.
“While the building’s height is impressive, Australia still holds the title for the World’s Tallest in Lend Lease’s ten-storey, 32-metre Forté Apartment building in Melbourne,” said Green.







