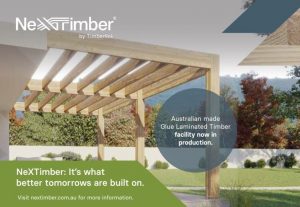Architectural practice Skidmore, Owings & Merrill (SOM) is pushing the boundaries of timber buildings with a study entitled the Timber Tower Research Project. Source: The Construction Index
This describes a study that has developed a structural system for a 42-storey prototype building using mass timber.
At the same time in Stockholm a collaboration between Scandinavian firms Berg CF Moller and Dinell Johansson is proposing a 34-storey residential building also built predominantly from timber.
There is a concrete core for the lift shaft but, aside from this, mass timber will support most of the structure and outer pillars will be made of laminated timber.
“We are considering reinforcing the wooden pillars with steel pillars at the base to limit the size of the construction. The wood and steel will form a composite,” said Berg CF Moller architect Ola Jonsson.
Benton Johnson, the project engineer who led the timber research project at SOM’s Chicago office, said the need to address global population trends was a key motivator for the study.
Around the world, the number of people living in cities is projected to double to seven billion by 2050. Tall towers not only make the best use of limited space; with smart systems and shared services they can also be considerably more energy-efficient than individual residences.
The trouble is that the high levels of carbon that are required to produce the steel and concrete for skyscrapers effectively wipe out any carbon savings made once the towers are inhabited. By contrast, timber is defined as a “carbon sink” because trees absorb carbon from the atmosphere as they grow.
Ola Jonsson said that an additional benefit of using timber is that it is more lightweight, requiring less structural material as a whole.
Neither SOM’s prototype building, nor the Scandinavian proposals avoid steel and concrete entirely.
Both teams concede that it would be possible, but technically more difficult, to increase the proportion of timber in their designs. Larger timber beams would be required, adding to the cost.
The concrete in the SOM prototype performs a variety of functions. As well as strengthening and stiffening the structure, it also adds weight.
“If you divide the weight of the prototype building by its volume, you have the density of balsawood,” comments Bill Baker, SOM partner and structural engineer who was involved in the project.
“The concrete is holding this building down.”
Baker concedes that it would be possible to build taller than 42 storeys using a timber frame system, but probably more “onerous”.
Ola Jonsson argues that timber frames are more fire resistant than steel or concrete ones.
There are hurdles to overcome before either scheme can reach reality. The Stockholm tower has been entered into a competition run by HSB, one of Sweden’s largest housing cooperatives.
Not only must it pass the assessment of the client, but it must also win the approval of the local population, who are being asked to vote for one of three potential designs for the site.
In the USA, SOM is now building up a shopping list of further research that will be required to develop its concept. It is seeking cities and municipalities that are prepared to alter their building codes.
“Current codes do not allow for tall timber buildings over 65ft (20m) as they require the structural system to be non-combustible,” said Baker. “We need to move from prescriptive to performance based codes.”
The team at SOM has developed a prototype concrete-jointed timber-framed building where mass timber elements are connected with steel rebar reinforcement through concrete joints.
The prototype is based on, and benchmarked against, the Dewitt-Chestnut Apartments in Chicago, a concrete-framed 42-storey apartment block designed by the practice in the 1960s.
On the prototype a typical floor consists of 80% timber and 20% concrete. The entire building is roughly 70% timber and 30% concrete by volume when substructure and foundations are taken into account.
SOM said that the embodied carbon footprint of a high-rise timber structure could be approximately 60-75% less than that of a reinforced concrete structure.







