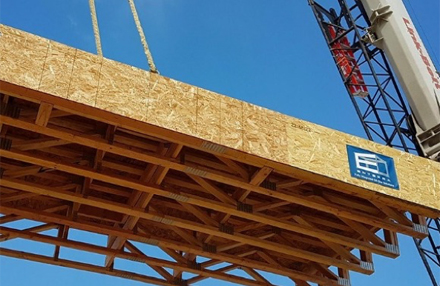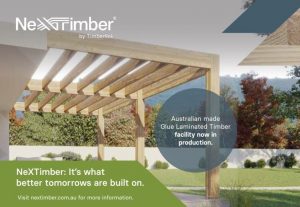
A new report has found that mandatory height controls in the Victorian planning system have unintentionally penalised timber building systems, favouring the use of expensive, energy-intensive concrete and steel alternatives. The report is titled Timber Construction and Building Height Planning Controls – The unintended consequences of the Planning System. Source: Timberbiz
The report was devised by Melbourne town planners, urban designers and landscape architects Tract, and investigates the role of the Victorian planning system in determining the choice of materials used for construction projects.
In the report, Tract concludes that the predominant use of ‘metres’ rather than storeys in planning requirements is likely to constrain the uptake of timber in building construction. This is due to the additional height often required for the floor/ceiling system and the reluctance of developers to challenge the planning process.
“An inflexible height limit, in some cases, means that a project will be designed in concrete because it becomes one storey less in timber and therefore less viable for the developer,” said Robert Pradolin, former general manger Frasers Property Australia.
“The typical driver for a developer is yield. A timber structural solution generally requires a greater floor thickness. This increases the overall height of the building and, in some cases, may exceed the existing height controls.
“The loss of a floor due to using timber can make it unviable for the developer and therefore the other benefits of using timber, including affordability and sustainability, are lost to the broader community.”
A comparison of the floor systems for concrete and timber construction techniques indicate a variation of the floor system depth of approximately 250mm for each floor… for a 5-storey building, a timber building will be typically 8% higher than a concrete building.
According to Tract, under the Victorian Planning Provisions (VPP), the local authority does not have the discretion to approve an increase in height to promote the use of a more sustainable material like timber, despite wanting to encourage its use and consequent benefits. This puts timber at a competitive disadvantage.
A situation further compromised when a planning permit has already been granted for a concrete building and the developer would like to consider converting the building to timber.
Any height increase (even with the same number of floors), triggers a permit amendment process. These are typically subject to notice (public advertising) and review provisions, which can be both costly and time consuming. This acts as a further disincentive to change the material to timber.
The comprehensive report also includes; examples of multi-storey timber projects, case studies of planning permission processes and an analysis of the variations in planning requirements of Australian States and a comparison of several Melbourne councils.
Tract concludes that: “It is clear that changes to planning schemes are needed to: Allow for timber constructed buildings to marginally exceed height limits, and provide a fast tracked permit amendment process to specifically allow an approval process by the responsible authority if it is purely a material substitution. This would allow much more timely conversion of concrete construction to timber where there is an existing permit.”
They also recommend changes at the State level through the VPP, as the alternative.
Ric Sinclair, managing director Forest and Wood Products Australia (FWPA) said: “We believe local governments need to be aware of these unintended consequences and discuss this with their constituency.”







