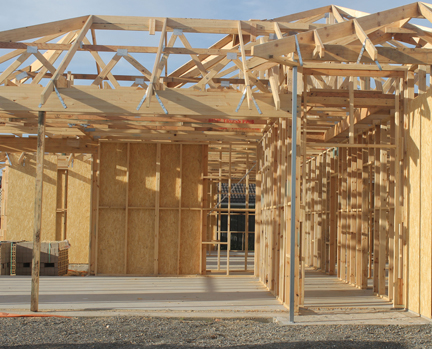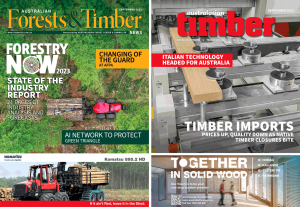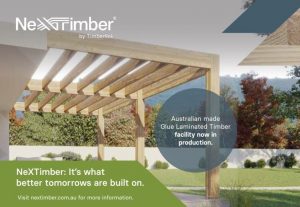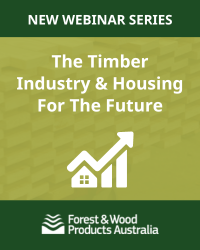
Designing to ‘build out’ bushfires by minimising the risk of ember, radiant heat and flame damage means timber homes can safely be built, even in bushfire-prone areas (BPA). With fire authorities predicting an increasing bushfire threat in Australia, building with fire in mind has become an essential part of responsible construction. Source: Timberbiz
For example, all new homes constructed in a Victorian BPA must be built to a minimum Bushfire Attack Level (BAL) of 12.5 to help protect against ember attack and radiant heat.
A BAL is a means of measuring the severity of a building’s potential exposure to ember attack, radiant heat and direct flame contact. It’s measured in increments of radiant heat (expressed in kilowatts/m2) and is the basis for establishing construction requirements under the Australian Standard AS 3959-2009 Construction of Buildings in Bushfire Prone Areas to improve protection of building elements during a bushfire.
The six Bushfire Attack Levels form part of the Australian Standard for construction of buildings in BPAs, ranging from BAL–Low, where there is insufficient risk to warrant specific construction requirements, through to BAL–FZ (Flame Zone) where direct exposure to flames from fire, heat flux and ember attack might be expected.
“Understanding what is required for each BAL is actually quite straightforward. Standard AS 3959–2009 Construction of buildings in bushfire-prone areas has the benefit of many years of scientific development and provides an extensive guide to building homes to minimise risk for different levels of bushfire vulnerability,” Forest and Wood Products Australia’s (FWPA) National Codes & Standards Manager Boris Iskra said.
Cost-effective and sustainable timber framing can be used in all areas, regardless of the BAL, so engineered softwood or hardwood products can be incorporated as usual. Likewise, for internal joinery applications, for example in doors, wall lining, ceiling linings, floorboards and staircases, there are no limitations on materials.
For external applications, such as wall cladding, doors, windows or decks, the materials that can be used depend on the designated BAL.
In BAL–12.5 and BAL–19, there are minimum densities required for timber products used less than 400mm above the ground or horizontal surface (e.g. in a deck). At 400mm or more above the ground or horizontal surface there are no limitations.
Bushfire-resisting timber is timber that is deemed to be acceptable to withstand exposure up to a BAL–29 classification. Timber may be “bushfire-resisting” because of the inherent properties of the material itself; because it has been impregnated with fire-retardant chemicals; or because it has received an application of fire-retardant coatings or substrates. This is confirmed by fire testing.
For the two highest BALs, BAL–40 and BAL–FZ, AS 3959 provides acceptable BAL–FZ construction details that can also be used by building designers for the lower BAL–40. Designers also need to check specific requirements, such as local planning rules, that may vary from state to state.
WoodSolutions has developed a wide range of material on wood choices, fire safety provisions and regulations for timber construction and design.
The WoodSolutions website provides a range of free resources to help owners, designers and builders, including an expert advice service through which people can seek answers to their design-related bushfire questions. It also has an online calculator to estimate the BAL of a site.
The website (www.woodsolutions.com.au) offers a comprehensive technical design guide to help those planning to build in a BPA – Guide 4, Building with Timber in bushfire-prone areas.







