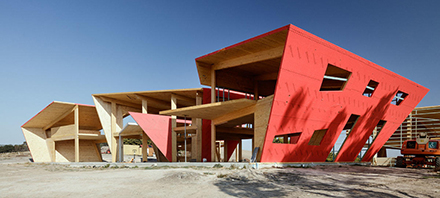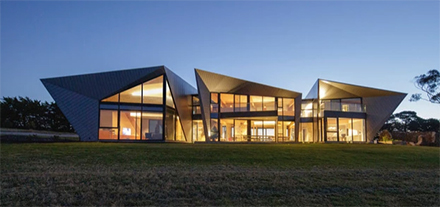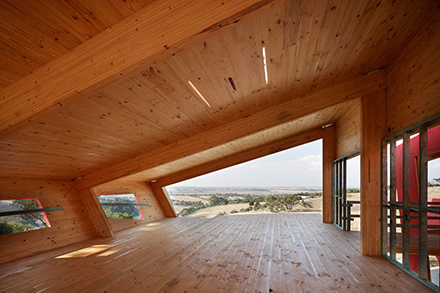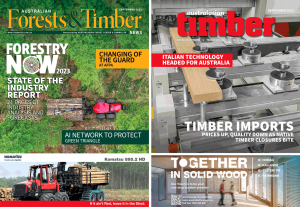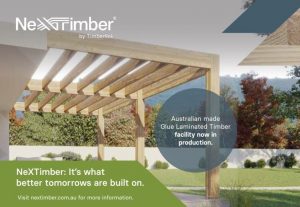An award-winning architect inspired by nature has used cross-laminated timber and glulam in a Victorian re-build project that blends with its surrounding rocky landscape. From the remnants of an old property outside Geelong, Melbourne-based Level Architekture, together with Vistek Structural Engineers, Responsible Wood-certified Hyne Timber and XLam, ticked all the boxes on the client’s brief for Royd Clan’s House – durable structure, environmental integrity, and the ability to sequester carbon. Source: Timberbiz, photos Vistek Structural Engineers
Level Architekture’s Nadine Samaha – the recipient of many design prizes including the Australian Timber Design Award sponsored by Responsible Wood – had a clear vision: to create a structure that emulated the surrounding boulders while fragmenting the house into pavilion clusters to reduce wind turbulence.
“Scattered stones from the remains of the previous house were brought into the existing structure to support the internal stairs,” Ms Samaha said.” Also, the owners wanted a kind of ‘playground architecture’ for their children.”
On the client’s concept approval, Ms Samaha contacted Robert Mansell, XLam’s business development manager.
CLT was specified for the floor and roof diaphragm and inclined walls of each pavilion (to create a shear wall perpendicular to the portal frames) and glulam portal frames were arranged as one of the primary axes of each pavilion.
Responsible Wood-certified XLam was able to assist with material assessment, logistical considerations, and structural analysis to capture the architect’s vision.
“Working with Hyne, XLam and Vistek was a decisive move in delivering that vision,” Ms Samaha said. “We enjoyed a great working partnership.”
Robbie Svars, General Manager of Vistek remarked that from the outset, it was evident that the project was going to be challenging.
“The structural design would need to achieve a complex geometric intent whilst also providing a robust structural system addressing vertical loads, lateral stability, deflections, vibrations, and constructability. But we saw this as the perfect showcase to demonstrate how mass timber systems can create structures that would not be achievable using conventional construction methods,” he said.
The central living pavilion was a distinct challenge with long spans, large voids, and a butterfly roof.
The Vistek team was up for the challenge, knuckling down to come up with innovative solutions that resulted in a showcase of timber and a fusion of structure and architecture.
Once the general schematic arrangement was determined, Visek worked with Hyne and XLam to make sure the member/panel sizes and connection detailing were achievable with its standard manufacturing capabilities.
Ms Samaha explained the challenging structural demands.
“The dialogue was focused more on the connections, the thickness of the timber elements, and how they would work with other materials. Due to transport logistics, the CLT panel lengths and widths were given special consideration, with no change to the architectural design.”
A recurring theme in the success of the project was the importance of DfMA (Design for Manufacture and Assembly). The culmination of this collaborative building methodology became highly visible on-site with the arrival of three trucks of GLT from Hyne and six trucks of CLT panels from XLam.
In total, there were 15 lifting days for GLT erection and 10 lifting days for CLT.
The total volumes of certified pine plantation timber in the project included 40m3of glulam and 180 m3of CLT, which, Robert Mansell says, will be re-grown in Australian softwood plantations in just 17 minutes.
“To the untrained eye it may not look like this project applies many DfMA principles, but it certainly does,” Robert said.
“The key to the project was the tightly-knit, early collaboration among all stakeholders on the design, shop drawings, and manufacturing phases,” Mr Svars added.
On working with engineered timber, Ms Samaha remarked: “Timber is a beautiful material to work with, particularly when it comes from a renewable resource. It’s a live material that reconnects with nature, while CLT’s insulation and thermal mass index properties add value to any structure.
“The client used only the fireplace to heat the whole house in winter, which is remarkable. The house was designed in accordance with all the passive design principles. Furthermore, we insulated with PIR above the CLT on the walls and the roof and used thermally broken double-glazed windows. But obviously, the CLT is performing better than we expected.”
Ms Samaha says she would love to work again with both CLT and GLT on a multi-storey structure and perhaps with GLT on an individual structure where the boundaries in the design can be pushed further.
She says she learned a lot about CLT and the sustainability measures for waste when she visited the XLam factory at Wodonga.
Robert Mansell joined the design team of mass timber professionals to assess the learnings from the project … “a clear affirmation of the importance of collaborative, early contractor involvement and utilizing DfMA building methodology.”
“A binding driver for the team was a shared desire to deliver an autonomous, sustainable and biologically designed sructure.”
“It was unique,” he said.
Mass timber speaks to these values and Royd Clan’s House will maintain those foundations for many generations to come.
Royd Clan House was awarded the Australian Certified Timber award at the Australian Timber Design Awards.

