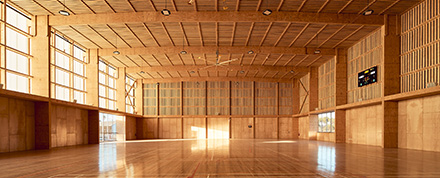
Pingelly Recreation and Cultural Centre has won the Best Use of Certified Timber prize at the 2019 World Architecture Festival, held in Amsterdam. The centre also won the Imported Timber category at this year’s Australian Timber Design Awards. Source: Timberbiz
The building, designed by Iredale Pedersen Hook Architects with Advanced Timber Concept Studio, is Western Australia’s largest timber structure constructed since the end of WWII.
The structure comprises of prefabricated LVL box frame and LVL frame assemblies.
Cladding, decking, flooring and panelling is made from West Australian plantation-grown yellow stringybark.
Recycled jarrah from the original sports facilities on the site is featured in the Cultural Hall and the main bar panelling in the function centre.
The extensive use of verandas protects 75 per cent of the external cladding and over 90 per cent of the decking from sun and rain. They also provide the external ‘corridor’ as the circulation space of the building as well as social space and grandstand space for field sports.
The architectural and engineering design process revolved around the efficiency of use of the timber resource and the minimisation of waste in processing.
Engineered innovation was used in the portal frame moment connection, cassettes construction, timber bracing, box beams and LVL used as the appearance element.
One thousand tonnes of yellow stringy bark, sourced from a plantation near Manjimup, created the walls, floor and decking, with the structural timber imported from New Zealand and constructed by Sime Building and Construction.







